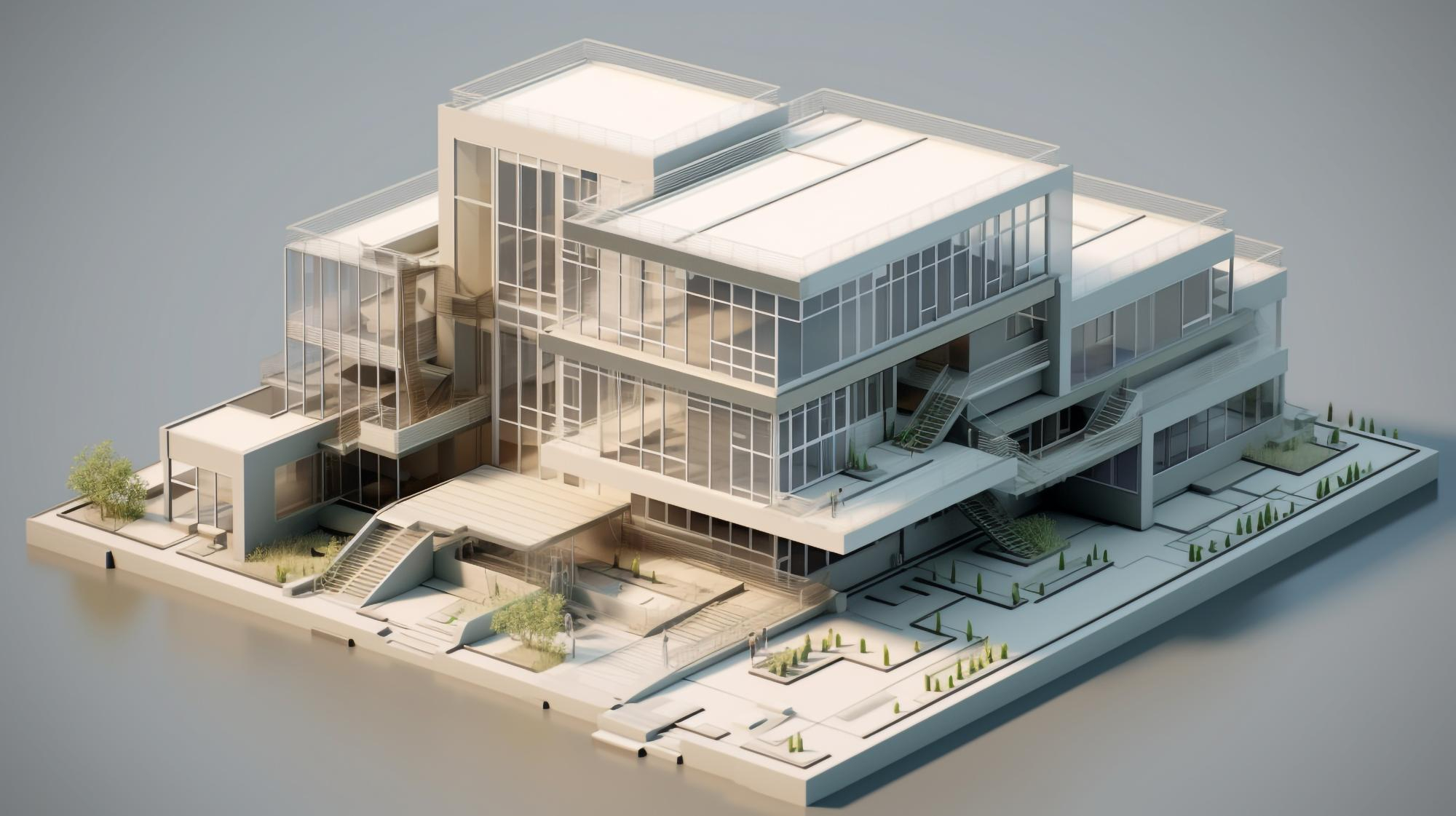As It is Modeling Services
MCD CAD Studio is an Architectural and Engineering Outsourcing Company offering high-quality 3D Floor Plan Services to clients in the USA, UK, Australia, Canada, and Europe. We specialize in developing 3D floor plan units for Residential and Commercial setups. We assist our clients in transforming their 2D CAD plans into realistic 3D floor plans with meticulous furniture placements, fixtures, flooring and many other props that give the floor plan a creative edge.
We have qualified architects, interior designers and 3D renderers on board who transform conceptual designs into a 3D plan which gives a realistic feel of the interior part of a building. We possess a combined skill set of software, creativity, and knowledge of aesthetics applicable across different countries. Our deliverables for 3D Floor Plan projects reflect the aesthetic display of colors, furniture and space planning of that location in particular.
It is due to our decade-plus experience in this domain combined coupled with our 3D Rendering Service experience that we have emerged as the most successful 3D floor plan company delivering high-quality, cost-effective and photorealistic Architectural 3D plans

We Provide 3D Floor Plan Services for
- Residential buildings.
- Commercial buildings.
- Train Statiosn & Airport
- Hospitals
- Hotels & Resorts
- Schools & University
- Industrial & Gas Stations
- Historical Monuments
Benefits of 3D Floor Plan Services
3D floor plans give great confidence in selling residential and commercial units to clients. These plans are used for marketing and presentation purposes. Apart from allowing the client to preview the interior design, it also gives a provision to the end-user to make any changes to the design in terms of colors, flooring, furniture, and fixtures or even space planning. We can present the Architectural 3D Units with different angles or perspectives to give a wholesome view of the entire unit.
Creating 3D floor plans reduces the redundancy of re-designing or doing the interiors again post-construction just in case there are any loose ends visible in the design. This process also helps in reducing construction costs considerably.
3D floor plans provide a visual 3D geometry of the layout. They provide the ability to visualize the building aesthetically prior to construction and provide a better understanding of the layout in 3D than 2D layout. This results in increased sales while controlling the costs.

