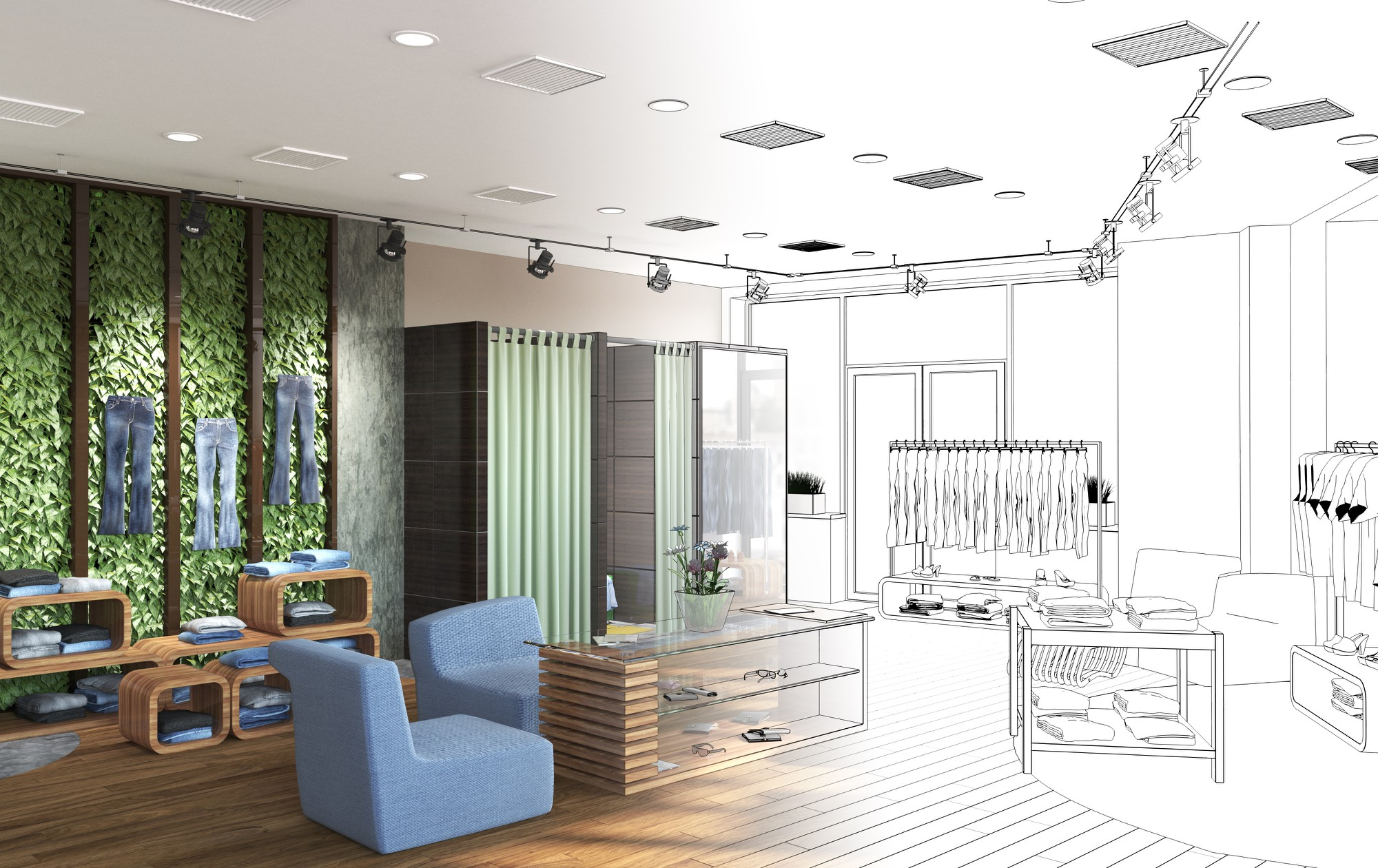Home Addition & Remodeling
Are you considering adding a room to house , remodeling your existing space or build a new? Look no further! MCD CAD Studio.’s dedicated team of home addition contractors help in custom built homes.
Whether you need to have addition extension remodeling MCD CAD Studio facilitate architectural design process. Our design team work closely with customers to understand design objectives before plan creation. As the design progresses from the conceptual stage to the construction stage.
Our work vision for 2D to 3D facilitate better interior designing, landscape, smart homes, better space utilization. Adhering to building zoning laws, sustainable building designs with latest architecture techniques are curated by our experienced contractors for home addition. Permit approvals are managed by our permit expediters who are well-versed in DCRA’s building and zoning rules.

Plan Cost Effective Custom Built Home Addition Extension Remodel
- Family Room Addition
- Master Room Addition
- Sunroom Addition
- Home Office
- Basement /Garage Addition
- Second Story & Porch Extension
- Walk-In Closet Addition
- Bed Room & Master Suite Addition
- Media Room & Man Cave Addition
- Game Room Addition & Children’s Playroom Addition


Home addition services refer to the process of expanding or adding onto an existing home. This can include building an addition to the home, such as a second story or a room extension, or finishing an unfinished space, such as a basement or attic. Home addition services typically involve working with architects, contractors, and other professionals to design and construct the addition according to local building codes and regulations. The cost of home addition services can vary depending on the size and complexity of the project.
MCD CAD Studio’s innovative home addition services helps you in:
Accentuating aesthetics of building structure.
Increasing the value and quality of your space.
Clash free construction scheduling of home addition.
Optimized cost of home addition with 5D BIM cost estimation.
Reduced expenses and operational risk management.
WHAT HOME ADDITION PLANS YOU HAVE?
House Addition
Kitchen Remodel
Bathroom Remodel
Deck/Patio
Basement/ Garage
Adding a New Storey
An addition is just a design or construction addition to an existing facility or property, while a renovation is a total revamp of the design and engineering of the intended place.
The best way to plan your home makeover is to list down your budget constraints and aspirations somewhere. Then, subsequently, reach out to a suitable home remodeler who could ensure your needs are within your budget.
This is totally dependent on your property’s or facility’s condition. A renovation approach could help you save on your investment in your property. However, building from scratch would be lucrative on a design basis, but it could cost more.
The first step in remodeling is to document your existing facility or property precisely.

